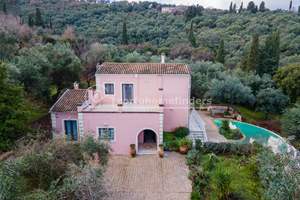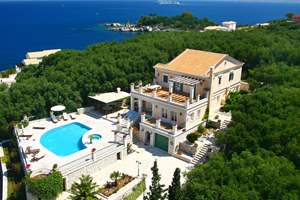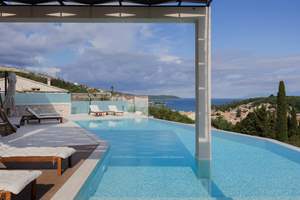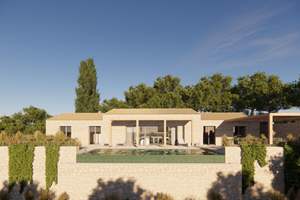VILLA THEA LOFOU, Kassiopi, Corfu
Ref: 20908Kassiopi
Description
This beautiful villa was completed in 2017 and sits comfortably in its plot, offering superb views of the Kassiopi area and across to the Albanian coastline.
A sweeping driveway leads to the ample parking area, with stone steps head down to the hand crafted front entrance door, and through into the lounge. Here, sliding patio windows look straight out onto the view, with a shaded seating area taking in the surroundings.
The lounge is large, with high vaulted ceilings and a traditional open fireplace with a marble surround. The floors are a neutral stone and the overall atmosphere in the room is light and bright, but above all, comfortable and relaxing.
The kitchen is separated from the lounge by a stone archway, and is well laid out with modern appliances and furniture. The lighting in the kitchen adds to the overall luxurious feeling.
The villa has four double bedrooms, all with an en-suite bath/shower room. Three of the rooms are on the ground floor, two on one side of the lounge and one on the other side. A flight of stairs leads up to the largest room, the master suite, which also has a bath and a private balcony.
On a lower level, a large basement houses a gym, storeroom and utility area.
The grounds outside are beautifully laid out to ensure the views can be enjoyed and provide sunny or shady seating areas. The pool has recently been re-surfaced with a non-slip product in a pale tone to enhance the colour of the water. Terraces surrounding the pool provide plenty of space for sunbathing. All of the walls and steps have been hand built by local craftsmen, and the gardens are designed to require minimal watering during the warmer months.
Kassiopi is a short 5 minute drive down the hill, and the beach of Avlaki a little further along. The villa is already a succesful summer holiday let, but could also make a comfortable year round home.
Important Remarks
Please note that all the above information has been provided by the vendor in good faith, but will need verification by the purchaser's solicitor. Any areas, measurements or distances referred to are given as a guide only and are not precise. Floor plans are not drawn to scale and are provided as an indicative guide to help illustrate the general layout of the property only. The mention of any appliances and/or services in this description does not imply that they are in full and efficient working order and prospective purchasers should make their own investigations before finalising any agreement to purchase. It should not be assumed that any contents, furnishings or other items shown in photographs (which may have been taken with a wide angle lens) are included in the sale. Any reference to alterations to, or use of, any part of the property is not a statement that the necessary planning, building regulations, listed buildings or other consents have been obtained. We endeavour to make our details accurate and reliable, but they should not be relied on as statements or representations of fact and they do not constitute any part of an offer or contract. The seller does not give any warranty in relation to the property and we have no authority to do so on their behalf.




































