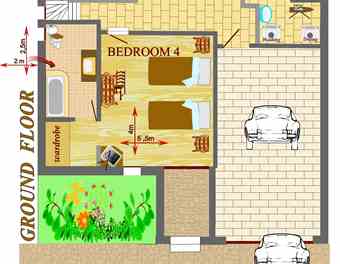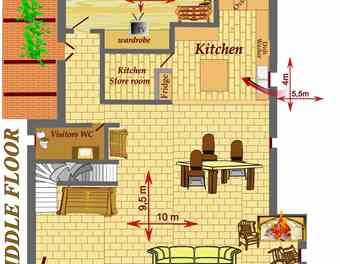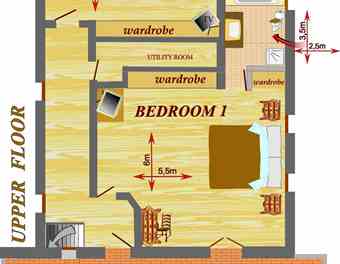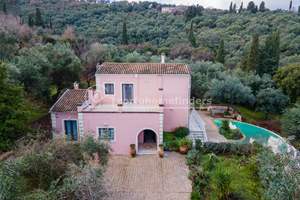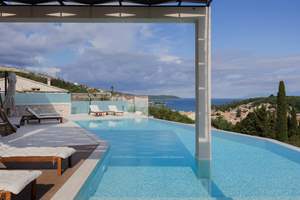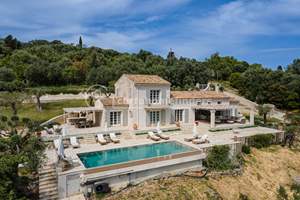VILLA KAMELIA, Kassiopi, Corfu
Ref: 13637Kassiopi
Description
Villa Kamelia is situated in a unique and quiet area below the castle of Kassiopi among the olive groves and just above a picturesque secluded beach.
The attractive split-level design has many terraces overlooking the stunning coastline from which to enjoy the comings and goings of the fishing boats in the harbour. Accomodation is split over three levels -
Bedrooms are cleverly situated , two on the upper floor, one on the middle floor and one on the lower ground floor.
The spacious master bedroom is located upstairs with a sloping wooden ceiling and impressive ensuite bathroom. There is another large double room on this floor, also with an ensuite bathroom. Both bedrooms have access to a sea view balcony. A laundry room is also located on this level.
On the middle floor there is a very large open plan kitchen/living/dining area which has balcony doors out onto the terrace. There is another large double bedroom and ensuite bathroom. The utility room is adjacent to the kitchen with plenty of storage space, as well as a visitors WC.
The fourth bedroom is on the lower ground floor with a comfortable ensuite bathroom.
A spacious garage and store room is located on the lower ground floor.
High stoned walls and olive groves surround the villa ensuring complete privacy. The large pool and terrace area stretch out in front of the property, offering fantastic views towards the sea which is just a few steps away. A little pathway leads to a small, secluded beach with crystal clear waters.
Floor Plans
(Click the floor plans to view larger versions)
Downloads
Important Remarks
Please note that all the above information has been provided by the vendor in good faith, but will need verification by the purchaser's solicitor. Any areas, measurements or distances referred to are given as a guide only and are not precise. Floor plans are not drawn to scale and are provided as an indicative guide to help illustrate the general layout of the property only. The mention of any appliances and/or services in this description does not imply that they are in full and efficient working order and prospective purchasers should make their own investigations before finalising any agreement to purchase. It should not be assumed that any contents, furnishings or other items shown in photographs (which may have been taken with a wide angle lens) are included in the sale. Any reference to alterations to, or use of, any part of the property is not a statement that the necessary planning, building regulations, listed buildings or other consents have been obtained. We endeavour to make our details accurate and reliable, but they should not be relied on as statements or representations of fact and they do not constitute any part of an offer or contract. The seller does not give any warranty in relation to the property and we have no authority to do so on their behalf.

















