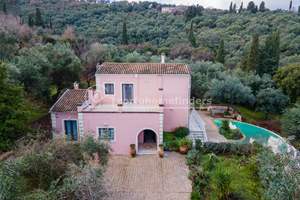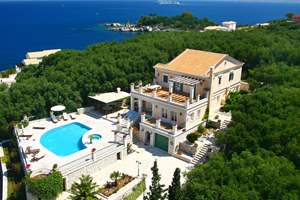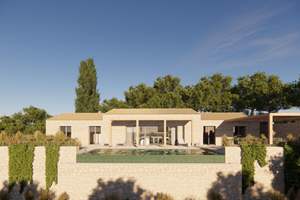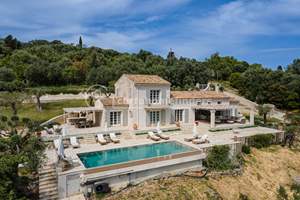ESCAPE VILLA, Kassiopi, Corfu
Ref: 20398Kassiopi
Description
Villa Escape provides generous spacious interiors, leading out onto wide terraces with panoramic views across the bay to Kassiopi and the mountains of Albania in the background.
The many shops, tavernas and bars in Kassiopi are within walking distance, but the villa offers total seclusion and an 'escape'.
The villa is built over three levels to take advantage of the slope of the land.
Entry is at the rear of the villa on the middle level, into a spacious hallway from which the gorgeous view is immediately visible. This main level has a comfortable sitting area to one side, a large dining room to the other and a sleek modern kitchen to the side. All the rooms have views through the enormous windows leading out to the pool and terrace.
A beautifully crafted contemporary staircase leads to the two glamourous bedrooms, each with an en-suite shower room. Each room has a private balcony overlooking the pool, and one of the rooms has a second balcony to the rear of the villa.
On the lower level is another large bedroom and en-suite bathroom, also with a separate private terrace to the side. This room is very large, and has space for extra beds if so needed.
Another large room at the foot of the stairs is ideal as a TV lounge.
There is a further double bedroom with an en-suite shower room with a separate entrance, this is the favourite room for visiting teenagers!
A useful storage/laundry room complete the lower level of the villa.
Outside has been designed for relaxation and privacy, with a huge swimming pool, surrounded by sunbathing terraces and shady areas. An outside dining area is conveniently placed next to the kitchen, and a few steps lead up to another dining area with an outside kitchen and barbeque.
Important Remarks
Please note that all the above information has been provided by the vendor in good faith, but will need verification by the purchaser's solicitor. Any areas, measurements or distances referred to are given as a guide only and are not precise. Floor plans are not drawn to scale and are provided as an indicative guide to help illustrate the general layout of the property only. The mention of any appliances and/or services in this description does not imply that they are in full and efficient working order and prospective purchasers should make their own investigations before finalising any agreement to purchase. It should not be assumed that any contents, furnishings or other items shown in photographs (which may have been taken with a wide angle lens) are included in the sale. Any reference to alterations to, or use of, any part of the property is not a statement that the necessary planning, building regulations, listed buildings or other consents have been obtained. We endeavour to make our details accurate and reliable, but they should not be relied on as statements or representations of fact and they do not constitute any part of an offer or contract. The seller does not give any warranty in relation to the property and we have no authority to do so on their behalf.


























