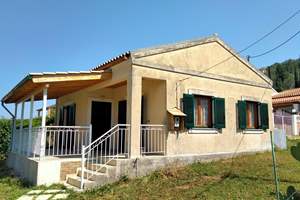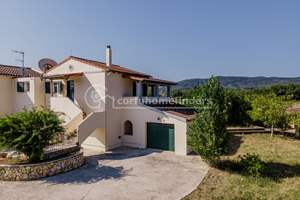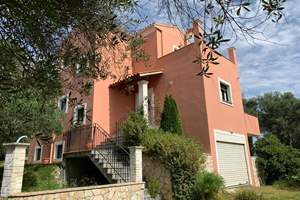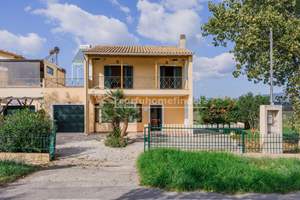PLUMBAGO HOUSE, Giannades, Corfu
Ref: 21023Giannades
Description
Giannades is a pretty village with a lively, year round community. There are a couple of tavernas, a coffee shop/bakery and a small supermarket and butcher. This house is outside the bustle of the village, in a particularly pretty spot with lovely views across the valley to the hills beyond.
The house is all on one level, with ample parking under a shaded pergola right outside. A covered porchway leads though the main entrance into the large modern kitchen, fully fitted with lots of spacious cupboards and appliances. Patio windows open from the kitchen onto a large covered terrace, a year round outdoor living area.
To one side of the kitchen is the large living/dining room. This has lots of windows overlooking the garden and leading out to one of many terraces.
A modern energy efficient fireplace in one corner of the room provides ample heat for the chilly winter evenings.
Also to the side of the kitchen is a good sized double bedroom, currently kept for guests.
A guest shower room has recently been completely renovated using luxurious modern tiles and fittings.
The large master bedroom is at the other end of the house, with high vaulted ceilings and windows facing the front and the back of the house. This room has a good sized en suite shower room and fitted wardrobes.
There is a separate room at the back of the property which has the oil fired central heating unit (2 years old). Air conditioning is installed throughout the house, and the property is being sold fully furnished.
The current owners are keen gardeners and have lavished much care and attention to their planting. Here are several different areas to relax outside, depending on the time of day in sun or shade. Although there is no pool, there is plenty of space for one to be constructed if so wished.
Videos
Important Remarks
Please note that all the above information has been provided by the vendor in good faith, but will need verification by the purchaser's solicitor. Any areas, measurements or distances referred to are given as a guide only and are not precise. Floor plans are not drawn to scale and are provided as an indicative guide to help illustrate the general layout of the property only. The mention of any appliances and/or services in this description does not imply that they are in full and efficient working order and prospective purchasers should make their own investigations before finalising any agreement to purchase. It should not be assumed that any contents, furnishings or other items shown in photographs (which may have been taken with a wide angle lens) are included in the sale. Any reference to alterations to, or use of, any part of the property is not a statement that the necessary planning, building regulations, listed buildings or other consents have been obtained. We endeavour to make our details accurate and reliable, but they should not be relied on as statements or representations of fact and they do not constitute any part of an offer or contract. The seller does not give any warranty in relation to the property and we have no authority to do so on their behalf.






























