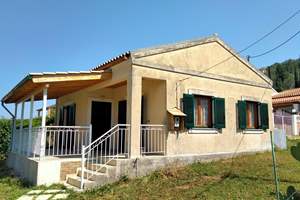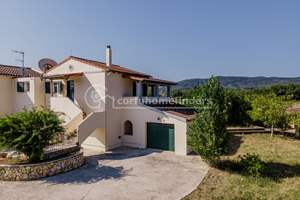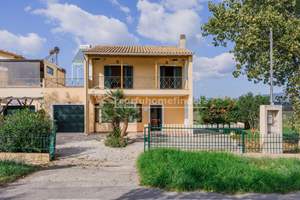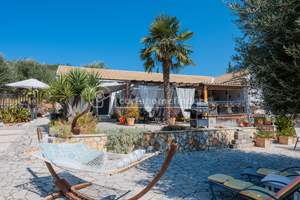MARBLE HOUSE, Giannades, Corfu
Ref: 20670Giannades
Description
This much loved home is in a quiet countryside location, but only a short drive to the pretty village of Giannades, with its village shop and traditional taverna. The Golf course and Ermones beach are nearby.
On two floors, the ground floor has a spacious open plan living area, with a hand crafted solid wood kitchen at one end. The kitchen has a window overlooking the olive groves, and a patio window opening onto a terrace. At the other end of the room is the living room, with an elaborate marble fireplace and TV unit. Another pair of patio windows allow lots of light to flood into the room and lead out onto another terrace.
Also on the ground floor is a modern bathroom and a good sized double bedroom with fully fitted wardrobes and another terrace.
A marble staircase with a handcrafted wrought iron railing leads to the larger main bedroom. This beautiful room has three patio windows with views in all directions, and a large en suite bathroom.
On the lower level is a space currently used as a storeroom. It could be converted into a self contained apartment, or used as a garage.
The house has full oil fired central heating, and double glazed windows with automatic shutters, so is ideal for year round living.
The house has been built in the centre of a beautiful olive grove, producing excellent quality olive oil every year. There are lots of other mature fruit trees and the land has been fully fenced. In addition there are two wells on the land, ideal for irrigation purposes. There is plenty of space for a swimming pool to be constructed.
Important Remarks
Please note that all the above information has been provided by the vendor in good faith, but will need verification by the purchaser's solicitor. Any areas, measurements or distances referred to are given as a guide only and are not precise. Floor plans are not drawn to scale and are provided as an indicative guide to help illustrate the general layout of the property only. The mention of any appliances and/or services in this description does not imply that they are in full and efficient working order and prospective purchasers should make their own investigations before finalising any agreement to purchase. It should not be assumed that any contents, furnishings or other items shown in photographs (which may have been taken with a wide angle lens) are included in the sale. Any reference to alterations to, or use of, any part of the property is not a statement that the necessary planning, building regulations, listed buildings or other consents have been obtained. We endeavour to make our details accurate and reliable, but they should not be relied on as statements or representations of fact and they do not constitute any part of an offer or contract. The seller does not give any warranty in relation to the property and we have no authority to do so on their behalf.














