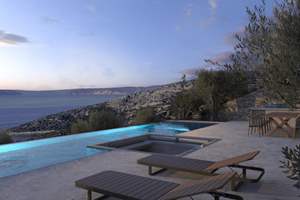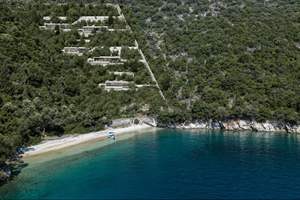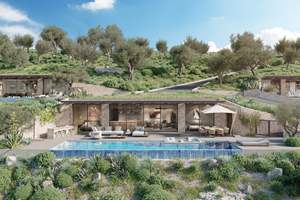THE COASTS PROJECT, Lefkada
Ref: 20658Lefkada
Description
This off-plan development is located on the east side of the island, facing the Greek mainland and the island of Skorpios. The coastline is full of small bays, with lovely beaches and stunning views. Although the area is very peaceful it is only a few minutes drive to the nearest seaside village, with tavernas and shopping facilities. The main, picturesque town of Lefkas is only a 15 minute drive.
The last villa available will be 181 m2, with 4 bedrooms (including 2 main suites), a living area, plus pergola and outdoor areas, including a swimming pool.
Designed and constructed by a well known company based on the island, the design is a contemporary 'cave' house, with the layout making the most of the stunning views.
Lefkada is a stunning 'island', reached by a tunnel from the Greek mainland, 20 km from the international airport at Preveza. Very popular with sailing enthusiasts it has a variety of scenery with picturesque calm bays on the east coast, and spectacular wide sandy beaches and mountainous scenery on the west coast.
The island and the surrounding regions have not been as well known as some of the other islands, but due to their fabulous scenery, and lovely beaches, the area has become increasingly popular in the last few years, yet still retains its charm and atmosphere.
Floor Plans
(Click the floor plans to view larger versions)
Downloads
Important Remarks
Please note that all the above information has been provided by the vendor in good faith, but will need verification by the purchaser's solicitor. Any areas, measurements or distances referred to are given as a guide only and are not precise. Floor plans are not drawn to scale and are provided as an indicative guide to help illustrate the general layout of the property only. The mention of any appliances and/or services in this description does not imply that they are in full and efficient working order and prospective purchasers should make their own investigations before finalising any agreement to purchase. It should not be assumed that any contents, furnishings or other items shown in photographs (which may have been taken with a wide angle lens) are included in the sale. Any reference to alterations to, or use of, any part of the property is not a statement that the necessary planning, building regulations, listed buildings or other consents have been obtained. We endeavour to make our details accurate and reliable, but they should not be relied on as statements or representations of fact and they do not constitute any part of an offer or contract. The seller does not give any warranty in relation to the property and we have no authority to do so on their behalf.










