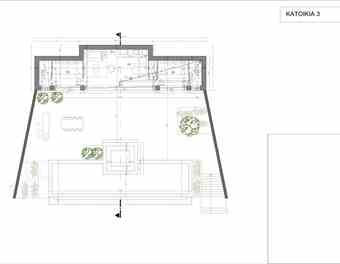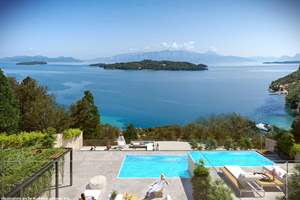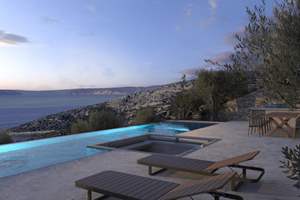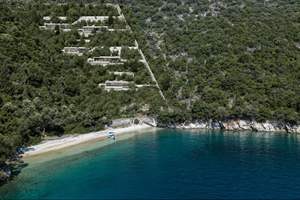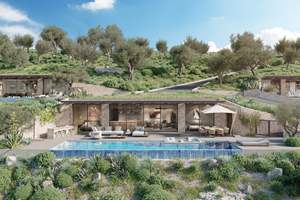ORMOS PROJECT, Lefkada
Ref: 20657Lefkada
Description
The Ormos project includes 10 off plan villas (nature houses) of which 2 remain available for sale. These villas are 130 m2 with 2 master suites + living room. All villas have spacious outdoor areas and private pool of 50 m2.
VILLA E9 130m2 on land size 1,247 m2 €785,000
VILLA E7 139m2 on land size 1,876 m2 €795,000
The project is under management by a well known construction group, responsible for several developments in Lefkada in recent years, designed by a leading architect. Completion is anticipated in approx. 18months.
Both of the bays "Mikros Gialos" and "Sivota", which are only 3-5 minutes drive away have all amenities - tavernas, a supermarket, water sports, bars, etc. The main town of Lefkada with its pretty plaza and esplanade, is only a 10 minute drive.
Lefkada is a stunning 'island', reached by a tunnel from the Greek mainland, 20 km from the international airport at Preveza. Very popular with sailing enthusiasts it has a variety of scenery with picturesque calm bays on the east coast, and spectacular wide sandy beaches and mountainous scenery on the west coast.
The island and surrounding regions have not been as well known as some of the other islands, but due to their fabulous scenery, and lovely beaches, the area has become increasingly popular in the last few years, yet still retains its charm and atmosphere.
For information on the other projects on this development, please take a look at listing 20662.
Important Remarks
Please note that all the above information has been provided by the vendor in good faith, but will need verification by the purchaser's solicitor. Any areas, measurements or distances referred to are given as a guide only and are not precise. Floor plans are not drawn to scale and are provided as an indicative guide to help illustrate the general layout of the property only. The mention of any appliances and/or services in this description does not imply that they are in full and efficient working order and prospective purchasers should make their own investigations before finalising any agreement to purchase. It should not be assumed that any contents, furnishings or other items shown in photographs (which may have been taken with a wide angle lens) are included in the sale. Any reference to alterations to, or use of, any part of the property is not a statement that the necessary planning, building regulations, listed buildings or other consents have been obtained. We endeavour to make our details accurate and reliable, but they should not be relied on as statements or representations of fact and they do not constitute any part of an offer or contract. The seller does not give any warranty in relation to the property and we have no authority to do so on their behalf.








