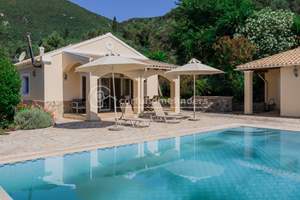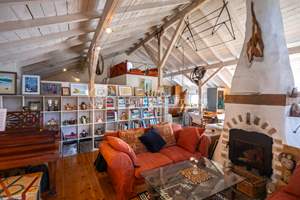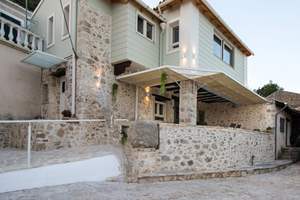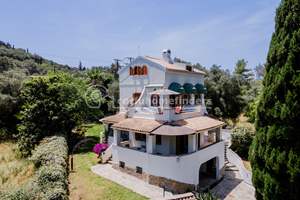ELIA, Ano Korakiana, Corfu
Ref: 18963 Reduced in priceAno Korakiana
Description
Built on the side of the mountain in a south facing olive grove, this beautifully designed villa has a lot to offer, both as a holiday home or a year round base.
A quiet village road leads to the villa, the road leads on to further olive groves but no other dwellings. The driveway leads from the road up to some steps and then on up to the villa.
The main entrance door is to the side which opens into the welcoming kitchen/breakfast room. Here the units are modern but country style, with marble worktops and fitted appliances. A large patio window opens from the kitchen to the terrace with outside dining area.
At the back of the kitchen is a very useful utility and storage area and a WC/cloakroom.
Off the kitchen is the living room. This has an open fireplace and patio windows to allow plenty of light to flood inside. The room is spacious yet has a cozy comfortable atmosphere.
A double bedroom and en-suite shower room is also on this ground floor level, to the other side of the living room. It also enjoys the lovely views from a front facing patio window.
Stairs from the living room head up to two further double bedrooms, each with an en-suite bathroom and a balcony.
The exterior of the villa has been carefully planned to enjoy the stunning views and day long sunshine. The pool and sunbathing terrace is on the west side, where there is also a built in barbeque, and there is plenty of room for outside dining in sun or shade. The garden has been designed to be easy to maintain, with lots of natural style planting.
With underfloor heating and cooling, the villa is comfortably cool in the hot summer months, and easy to keep warm in the winter.
In a relatively undiscovered area, this pretty villa is well worth viewing.
Important Remarks
Please note that all the above information has been provided by the vendor in good faith, but will need verification by the purchaser's solicitor. Any areas, measurements or distances referred to are given as a guide only and are not precise. Floor plans are not drawn to scale and are provided as an indicative guide to help illustrate the general layout of the property only. The mention of any appliances and/or services in this description does not imply that they are in full and efficient working order and prospective purchasers should make their own investigations before finalising any agreement to purchase. It should not be assumed that any contents, furnishings or other items shown in photographs (which may have been taken with a wide angle lens) are included in the sale. Any reference to alterations to, or use of, any part of the property is not a statement that the necessary planning, building regulations, listed buildings or other consents have been obtained. We endeavour to make our details accurate and reliable, but they should not be relied on as statements or representations of fact and they do not constitute any part of an offer or contract. The seller does not give any warranty in relation to the property and we have no authority to do so on their behalf.



















