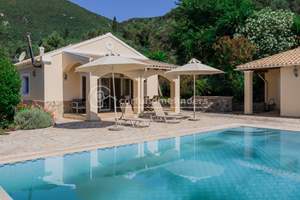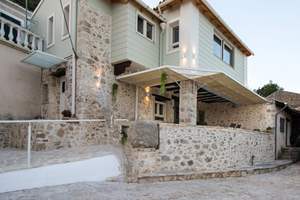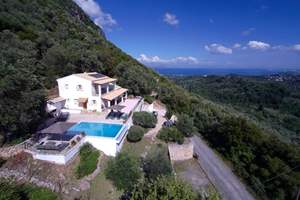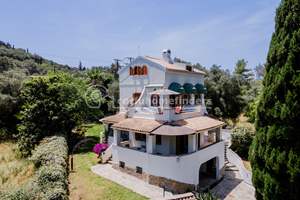THE ARTIST'S HOUSE, Ano Korakiana, Corfu
Ref: 10918Ano Korakiana
Description
In the upper part of the village of Ano Korakiana, this beautiful house has been carefully renovated by its artists owners, and now provides a large yet comfortable family home.
The views from both floors are stunning; out across the village rooftops towards the mountains and the sea beyond with the fortress in Corfu town visible in the distance.
The house is currently divided into into two separate living accommodations, so offers very flexible living arrangements.
A narrow alleyway, just large enough for a small car, leads to the house and the front door at road level opens into a small hallway.
From the hallway, a flight of stairs leads up to the first floor. Here the wooden beams are painted a light colour, so the atmosphere is bright and spacious. There is a large open plan lounge with a bespoke fireplace in the centre for chilly evenings. To one side is a well designed kitchen, and patio windows allow lots of light to flood into the room.
On the other side of this floor is a double bedroom and a modern bathroom. Above the bathroom sit mezzanine level for extra guest accommodation.
The patio windows open from the sitting area onto a large balcony, from here the views are quite spectacular.
On the ground floor, the atmosphere is quite different - quite cosy and with smaller individual rooms. There is a sitting room, a kitchen, two double bedrooms a bathroom and WC. This level also has a large balcony, covered by the one above but with its own beautiful views and access to the very pretty walled garden to the side of the house. The garden is a haven of tranquility, with lots of mature planting and a jacuzzi-style pool in one corner.
Beneath the main house is a huge workshop/storeroom. This has lots of space and is used by the current owner for his large sculptures. The workshop has separate access from the rest of the house, through a courtyard onto the alleyway. Alternatively it can be reached from the ground floor balcony. Originally there was a trapdoor from the ground floor into the storeroom but this is not currently used.
This house really needs to be viewed to be appreciated. Although in the centre of the village, it is surprisingly private and has lots of outside space.
Important Remarks
Please note that all the above information has been provided by the vendor in good faith, but will need verification by the purchaser's solicitor. Any areas, measurements or distances referred to are given as a guide only and are not precise. Floor plans are not drawn to scale and are provided as an indicative guide to help illustrate the general layout of the property only. The mention of any appliances and/or services in this description does not imply that they are in full and efficient working order and prospective purchasers should make their own investigations before finalising any agreement to purchase. It should not be assumed that any contents, furnishings or other items shown in photographs (which may have been taken with a wide angle lens) are included in the sale. Any reference to alterations to, or use of, any part of the property is not a statement that the necessary planning, building regulations, listed buildings or other consents have been obtained. We endeavour to make our details accurate and reliable, but they should not be relied on as statements or representations of fact and they do not constitute any part of an offer or contract. The seller does not give any warranty in relation to the property and we have no authority to do so on their behalf.
































