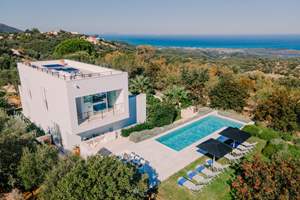THE WHITE VILLA, Loutses, Corfu
Ref: 11345 Reduced in priceLoutses
Description
The villa is one of two properties situated only a short distance away from Old Perithia, one of Corfu's most traditional mountain villages. Set in a secluded location, only the neighbouring villa can be seen from the property. The houses are set at different angles in order to ensure privacy for each one.
The property is ultra modern in design, and the focus is on the natural surroundings in which it is situated. Entrance is up steps to the main living area, with living room at one end, dining room at the other, with the kitchen in the middle. The living area has a wall of glass leading onto the balcony overlooking the pool, and the dining room has 3 glass walls emphasising the greenery on every side.
In the kitchen area is an alcove with guest cloakroom, utility area and set back are the fridge/freezer and oven.
The 4 bedrooms are located on the lower level, each one has a private external entrance, shower room and dressing area - and again, each one has a glass wall looking out onto the garden, where the swimming pool is situated, with paved sunbathing area.
Outside steps lead up to the roof terrace - perfect both for sunbathing and enjoying the stunning sunsets.
The property also has a large basement/storage area which could be utilised as a gym or TV room.
The villa is 6km away from the beach at St. Spiridon, and only a few minutes drive to a selection of tavernas and shops.
Important Remarks
Please note that all the above information has been provided by the vendor in good faith, but will need verification by the purchaser's solicitor. Any areas, measurements or distances referred to are given as a guide only and are not precise. Floor plans are not drawn to scale and are provided as an indicative guide to help illustrate the general layout of the property only. The mention of any appliances and/or services in this description does not imply that they are in full and efficient working order and prospective purchasers should make their own investigations before finalising any agreement to purchase. It should not be assumed that any contents, furnishings or other items shown in photographs (which may have been taken with a wide angle lens) are included in the sale. Any reference to alterations to, or use of, any part of the property is not a statement that the necessary planning, building regulations, listed buildings or other consents have been obtained. We endeavour to make our details accurate and reliable, but they should not be relied on as statements or representations of fact and they do not constitute any part of an offer or contract. The seller does not give any warranty in relation to the property and we have no authority to do so on their behalf.





















