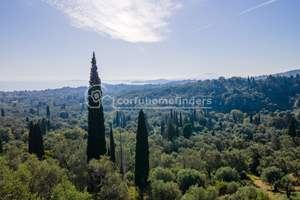HELIOS, Agios Markos, Corfu
Ref: 21078Agios Markos
Description
A sweeping driveway leads up to the covered parking area of this attractive villa, completed in the summer of 2025 to a very high standard. Electric gates open into the property grounds which have been carefully landscaped to ensure privacy, always in keeping with the surrounding olive groves.
The entrance is at the rear of the property and leads into a spacious living area, with sliding doors allowing the light and views to pour in. The sitting room is to one side, with the modern kitchen and dining area at the other end. All fixtures and fittings are of the best quality, as well as the furniture which is included in the sale.
Doors lead out to a large terrace at the front of the villa which looks out towards Gouvia marina and Corfu Town in the distance. A couple of steps lead down to the large pool terrace, complete with covered dining/sitting areas and bbq. The pool is perfectly positioned to make the most of the views, with a shallow childrens area to one side.
Back inside the villa there are four bedrooms, each on with ensuite shower rooms. One bedroom is downstairs, and the other three are upstairs, each one with access to the spacious sea view terraces at the front. There is also a good-sized hallway on the upper floor which could be used as an office space.
In the lower ground floor there is a 30m2**** self-contained studio, complete with its own kitchen and shower room. This would be ideal for extra guests, or staff.
The villa has air conditioning installed throughout, as well as alarm systems and satellite TV.
The position of the property is within easy reach of all the beaches and resorts of the north-east coastline, whilst also being an easy drive (approx 25 minutes) from Corfu Town. The area of Agios Markos is of stunning natural beauty, with lush olive groves and lovely sea views.
Downloads
Important Remarks
Please note that all the above information has been provided by the vendor in good faith, but will need verification by the purchaser's solicitor. Any areas, measurements or distances referred to are given as a guide only and are not precise. Floor plans are not drawn to scale and are provided as an indicative guide to help illustrate the general layout of the property only. The mention of any appliances and/or services in this description does not imply that they are in full and efficient working order and prospective purchasers should make their own investigations before finalising any agreement to purchase. It should not be assumed that any contents, furnishings or other items shown in photographs (which may have been taken with a wide angle lens) are included in the sale. Any reference to alterations to, or use of, any part of the property is not a statement that the necessary planning, building regulations, listed buildings or other consents have been obtained. We endeavour to make our details accurate and reliable, but they should not be relied on as statements or representations of fact and they do not constitute any part of an offer or contract. The seller does not give any warranty in relation to the property and we have no authority to do so on their behalf.



































