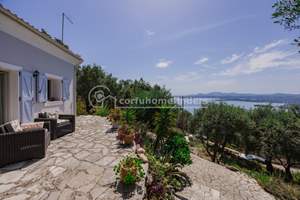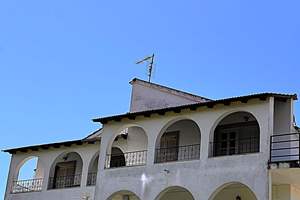OLD PRINT SHOP, Choroepiskopi, Corfu
Ref: 21013Chorepiskopi
Description
The present owner of this property has already carried out extensive renovations, and will be continuing to work on the project.
Over three spacious floors, the property is currently arranged as follows...
At road level the front door opens into a spacious living area, with high vaulted ceilings exposing the original old beams. Picture windows allow plenty of light to flood in and take in the expansive views of mountains beyond, and to the west, the sunset. At one end of the room is a woodburning stove, and to one side is a space designed to have a fitted kitchen, with plumbing already in place.
At the end of this room a door leads into another room, an ideal size for a bedroom and with another smaller room leading from here with plumbing for a shower and WC.
Some wooden stairs lead down to the middle level where there is a large room, currently arranged as a bedroom. The walls have exposed stone, and the windows look out across the rooftops to the view beyond. To the end of this room is another smaller room, large enough for another bedroom, and a separate WC.
Finally, on the lowest level, accessed from a footpath to the side of the building, is another large room. This is in its original condition with stone walls and old timbers. It has windows facing the pathway and the houses opposite and a covered area which could be used as an outside space.
The property has potential for a variety of uses, and a new owner could complete the project in their own style. Parking is on the roadside nearby.
Important Remarks
Please note that all the above information has been provided by the vendor in good faith, but will need verification by the purchaser's solicitor. Any areas, measurements or distances referred to are given as a guide only and are not precise. Floor plans are not drawn to scale and are provided as an indicative guide to help illustrate the general layout of the property only. The mention of any appliances and/or services in this description does not imply that they are in full and efficient working order and prospective purchasers should make their own investigations before finalising any agreement to purchase. It should not be assumed that any contents, furnishings or other items shown in photographs (which may have been taken with a wide angle lens) are included in the sale. Any reference to alterations to, or use of, any part of the property is not a statement that the necessary planning, building regulations, listed buildings or other consents have been obtained. We endeavour to make our details accurate and reliable, but they should not be relied on as statements or representations of fact and they do not constitute any part of an offer or contract. The seller does not give any warranty in relation to the property and we have no authority to do so on their behalf.








