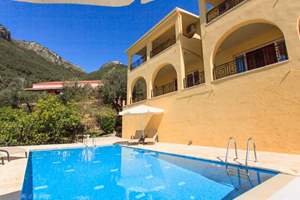THALASSA VILLAS, Katavolos, Corfu
Ref: 20708Katavolos
Description
Perched atop a mountainside overlooking the Ionian Sea, Thalassa Villas offer a luxurious escape with breathtaking panoramic views of Corfu's shimmering coastline.
The villas have been recently completed by the owner and are modern in design with large windows to take in the incredible views. Each property has two ensuite bedrooms with access to private sea view terraces.
The first villa is over two floors - the open-concept living and dining area includes a fully-equipped modern kitchen and is filled with natural light, offering a seamless transition to the outdoor space. The infinity pool and sun terrace is at the side of the property, ideally positioned to take in the beautiful surroundings. Upstairs there are two bedrooms with ensuite shower rooms.
The second villa is all on one floor - with two separate wings connected via a hallway, this property has an equally stunning outlook as its neighbour above. One wing has the modern kitchen with dining and sitting area opening out to the sea view terrace and BBQ area. The second wing has two ensuite bedrooms with access to sea view terraces.
The land is divided into two plots - one piece of just over 5500m2 with the existing two villas, and an adjoining plot of 2450m2 with designs in place for another two villas measuring a total of 186m2.
The properties are located just below the hamlet of Katavolos, access via a windy country road. The resorts of Nissaki and Barbati are a short drive away, both known for their beautiful beaches and excellent seaside restaurants.
Important Remarks
Please note that all the above information has been provided by the vendor in good faith, but will need verification by the purchaser's solicitor. Any areas, measurements or distances referred to are given as a guide only and are not precise. Floor plans are not drawn to scale and are provided as an indicative guide to help illustrate the general layout of the property only. The mention of any appliances and/or services in this description does not imply that they are in full and efficient working order and prospective purchasers should make their own investigations before finalising any agreement to purchase. It should not be assumed that any contents, furnishings or other items shown in photographs (which may have been taken with a wide angle lens) are included in the sale. Any reference to alterations to, or use of, any part of the property is not a statement that the necessary planning, building regulations, listed buildings or other consents have been obtained. We endeavour to make our details accurate and reliable, but they should not be relied on as statements or representations of fact and they do not constitute any part of an offer or contract. The seller does not give any warranty in relation to the property and we have no authority to do so on their behalf.





























