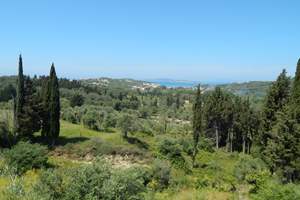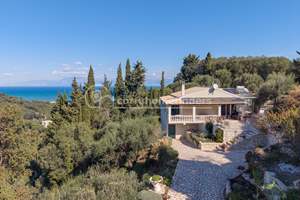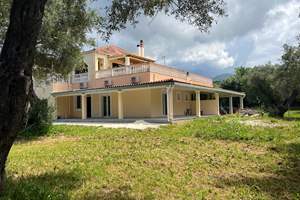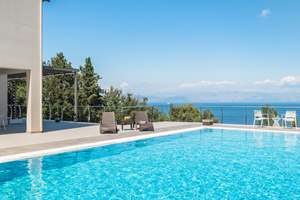KALONDRI HOUSE, Gastouri, Corfu
Ref: 20172Gastouri
Description
Kalondri House is located on the bends leading up to the traditional village of Gastouri. The property is fully fenced, with a gate leading into the garden and parking area.
The house has been designed by an architect and is quite quirky, with lots of split levels and interesting features. The main door leads into a sitting room with dining space to one side, with a couple of steps leading down to the kitchen area. This level has multiple balcony doors lead out to the garden area, and covered verandas.
A wooden staircase leads up to the first half level which has two bedrooms and a shower room, both with access to shaded balconies. Another few steps lead to the top floor where there are a further two bedrooms and shower room.
The views from the terraces are pretty country views, across the mountains towards the village of Kinopiastes.
There is a separate guest annex also in the garden.
The property is in need of some modernisation as it hasn't been used by the owners in many years. The area is very quiet, and only a short drive from the villages of Gastouri and Kinopiastes.
The land is located within town planning zone, meaning there is the possibility to develop further on the plot.
Important Remarks
Please note that all the above information has been provided by the vendor in good faith, but will need verification by the purchaser's solicitor. Any areas, measurements or distances referred to are given as a guide only and are not precise. Floor plans are not drawn to scale and are provided as an indicative guide to help illustrate the general layout of the property only. The mention of any appliances and/or services in this description does not imply that they are in full and efficient working order and prospective purchasers should make their own investigations before finalising any agreement to purchase. It should not be assumed that any contents, furnishings or other items shown in photographs (which may have been taken with a wide angle lens) are included in the sale. Any reference to alterations to, or use of, any part of the property is not a statement that the necessary planning, building regulations, listed buildings or other consents have been obtained. We endeavour to make our details accurate and reliable, but they should not be relied on as statements or representations of fact and they do not constitute any part of an offer or contract. The seller does not give any warranty in relation to the property and we have no authority to do so on their behalf.















