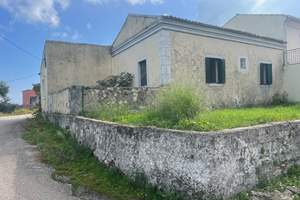VILLA KEFI, Loutses, Corfu
Ref: 17935Loutses
Description
Built to an unusual design, this gorgeous new villa is one of our top favourite properties!
Comfortable and practical, the villa is designed to take in the vast sea views across the channel to Albania and to enjoy the wonderful sunsets from its terrace.
A sweeping driveway heads down to the villa from the road, and then a path leads past the swimming pool to the main entrance, which is at the side of the property. A beautifully crafted solid wood door takes you in to the main living area, which has high beamed ceilings and wide windows overlooking the terrace and the view beyond. A solid stone inglenook-style fireplace houses a wood burning stove, for cozy winter evenings.
To the other side of the sitting room is the kitchen and dining area. Here the cabinetry is again solid wood and although traditional, is contemporary in design, perfectly in keeping with the overall atmosphere of the villa. A door leads from the kitchen to the covered terrace and round to the shady outside dining area and outside kitchen, complete with barbeque, fridge and sink.
Slightly to the rear of the villa is the pretty swimming pool; surprisingly it also has a lovely sea view but is secluded by a high natural stone wall which continues into the stone facing on the pool and the low wall around it. Twinkly little lights have been incorporated into the wall, so that at night time the whole pool and wall become an attractive feature.
Back inside the villa, there are three bedrooms, the main one being a mezzanine above the sitting area, with a beautiful wood staircase leading up. The bathroom is half open to the bedroom, and skylights allow plenty of light to enter the room in addition to the light from below.
The other two bedrooms are at the back of the house, facing the pool. Each has fitted wardrobes, and one has an en-suite shower room. A further shower room is also in this area, for use as a guest WC and for the third bedroom.
On a lower level there is an enormous workshop, with huge doors leading out to the lower driveway and the garden below. With appropriate planning permission this could easily be converted into further accommodation or even a self-contained unit.
Videos
Downloads
Important Remarks
Please note that all the above information has been provided by the vendor in good faith, but will need verification by the purchaser's solicitor. Any areas, measurements or distances referred to are given as a guide only and are not precise. Floor plans are not drawn to scale and are provided as an indicative guide to help illustrate the general layout of the property only. The mention of any appliances and/or services in this description does not imply that they are in full and efficient working order and prospective purchasers should make their own investigations before finalising any agreement to purchase. It should not be assumed that any contents, furnishings or other items shown in photographs (which may have been taken with a wide angle lens) are included in the sale. Any reference to alterations to, or use of, any part of the property is not a statement that the necessary planning, building regulations, listed buildings or other consents have been obtained. We endeavour to make our details accurate and reliable, but they should not be relied on as statements or representations of fact and they do not constitute any part of an offer or contract. The seller does not give any warranty in relation to the property and we have no authority to do so on their behalf.

























