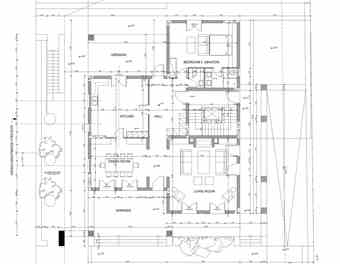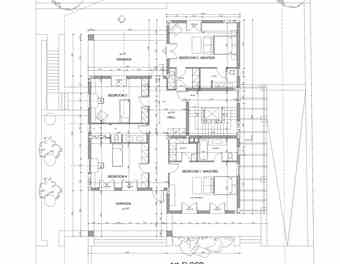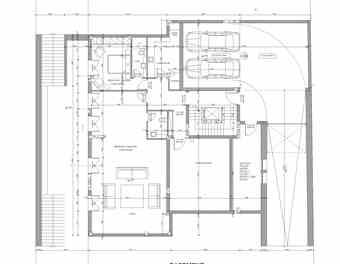ARCHITECT VILLA, Triklino
Ref: 15700Kombitsi
Description
A three-storey villa plus extra guest house has 7 large bedrooms in total with balconies from each one. The house has electric doors, alarm and intercom system. There is an indoor lift to reach every floor. The villa is heated with underfloor heating but a central heat-pump has been installed to connect to the A/C units.
The main floor has a living room with a fireplace and dining room with access to covered balconies. The spacious kitchen is fully equipped with modern appliances. There is a WC and the first master bedroom with en-suite bathroom.
The second floor has 4 big bedrooms, two of which have en-suite bathrooms and an extra bathroom for the other two bedrooms. The largest room also has a walk-in closet. All the bedrooms have covered verandahs.
Above this floor is an attic that can be used for storage and gives access to the well-insulted roof.
In the semi-basement there is an indoor 2 car garage with an electric door. The rest of the space is divided into two rooms. One large bedroom with en-suite bathroom and another smaller bedroom. There is also a storage room.
In the garden, there is the concrete structure for a swimming pool. The pool needs to be completed by the new owner. Also, there is a built guest house which has an unfinished interior. There is space for a kitchen, living room with fireplace, bedroom and bathroom. It has an outdoor barbeque installed.
This property has the legal ability to be converted into 3 separate apartments. The villa divided into 2 apartments plus the guest house.
Floor Plans
(Click the floor plans to view larger versions)
Downloads
Important Remarks
Please note that all the above information has been provided by the vendor in good faith, but will need verification by the purchaser's solicitor. Any areas, measurements or distances referred to are given as a guide only and are not precise. Floor plans are not drawn to scale and are provided as an indicative guide to help illustrate the general layout of the property only. The mention of any appliances and/or services in this description does not imply that they are in full and efficient working order and prospective purchasers should make their own investigations before finalising any agreement to purchase. It should not be assumed that any contents, furnishings or other items shown in photographs (which may have been taken with a wide angle lens) are included in the sale. Any reference to alterations to, or use of, any part of the property is not a statement that the necessary planning, building regulations, listed buildings or other consents have been obtained. We endeavour to make our details accurate and reliable, but they should not be relied on as statements or representations of fact and they do not constitute any part of an offer or contract. The seller does not give any warranty in relation to the property and we have no authority to do so on their behalf.
















