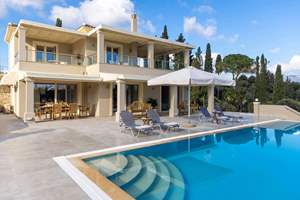HIBISCUS ESTATE, Akrokefalo, Gouvia, Corfu
Ref: 11263Gouvia
Description
This large house, in beautiful settings, has much to offer a new owner. It was designed as a family home so the layout is practical and well thought out.
Beginning with the villa itself, a large entrance hall leads though to the living room which is a few steps down to a slightly lower level. The kitchen is to one side, accessed from two sides, either through a utility room or from the entrance hall. The kitchen is fitted with wood panelled units, quite 'retro' in design, and overlooks the garden to one side.
There is also a very handy shower room and WC next to the utility room, also reached from the hallway.
The living room has a large feature stone wall housing an open fireplace, and full width patio doors leading onto a covered terrace overlooking the pool and the view.
The flooring throughout this level is a beautiful rough-cut marble, and some of the living room furniture has been built in to fit the space.
At the other side of the ground floor is the master bedroom suite, comprising a large bedroom with a window overlooking the pool, a walk in dressing room, and a large bathroom with a bath, twin sinks and and a separate shower.
Upstairs are two more double bedrooms, sharing a family bathroom. Both rooms have fitted wardrobes and one has a private sun terrace.
On the lower level, with access either down internal stairs or from a separate door on the side, is a large apartment with three more bedrooms, a bathroom, and living room with a small kitchen and yet another open fireplace.
The central heating system is also housed on the lower level, and there is an entrance into the garage. The property has its own private water supply, independent from municipality. It is also heated by a solar panel.
The area surrounding the house is beautifully laid out, with flower beds, a lawn and a built in barbeque with outside dining area. The large swimming pool is positioned to take advantage of all day sunshine and enjoy the lovely view.
There is ample parking along the driveway, through the electric gate.
There is a large plot of 17,000 m2 neighbouring the boundaries of the property which could be sold separately or together with the villa. Further details can be offered upon request
Important Remarks
Please note that all the above information has been provided by the vendor in good faith, but will need verification by the purchaser's solicitor. Any areas, measurements or distances referred to are given as a guide only and are not precise. Floor plans are not drawn to scale and are provided as an indicative guide to help illustrate the general layout of the property only. The mention of any appliances and/or services in this description does not imply that they are in full and efficient working order and prospective purchasers should make their own investigations before finalising any agreement to purchase. It should not be assumed that any contents, furnishings or other items shown in photographs (which may have been taken with a wide angle lens) are included in the sale. Any reference to alterations to, or use of, any part of the property is not a statement that the necessary planning, building regulations, listed buildings or other consents have been obtained. We endeavour to make our details accurate and reliable, but they should not be relied on as statements or representations of fact and they do not constitute any part of an offer or contract. The seller does not give any warranty in relation to the property and we have no authority to do so on their behalf.



















