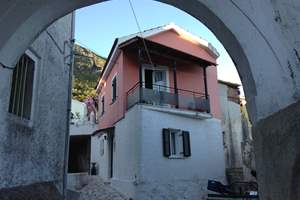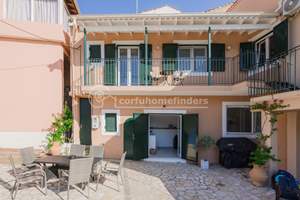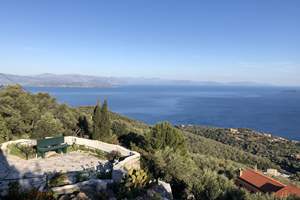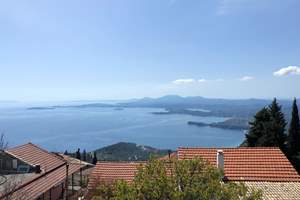IONIAN VIEW DEVELOPMENT, Spartilas, Corfu
Ref: 11032Spartilas
Description
Sat on the gentle slopes of Pantokrator on the outskirts of the village of Spartilas, this
stunning plot of land offers a unique blend of tranquillity, peace and privacy yet is only a few
minutes walk away from the lively village centre with its bars and taverna.
The beach of Barbati is a 15 minute drive away and the lively resort of Acharavi is 20 minutes away.
The position enjoys wonderful panoramic sea views looking down to the east coast, across
to Corfu town and across to the west coast of the island. The land is relatively flat and easy to build on. It is close to electric supply and mains water but also boasts its own well.
The land has planning permission (building licence) for a 3 bedroom villa of 187 m2 plus swimming pool. The pictures of the house are a suggestion as to the layout of the house. The design can easily be changed at this stage, providing the villa remains the same in size and position.
At the moment there is car access from one direction, however there is another agricultural road which leads directly to Spartilas centre - this could be resurfaced to provide additional car access.
The owners of the land own well-known local construction company and can oversee the completion of the build, providing the purchaser with quotes on every future phase of the build according to the buyers own specifications and requirements.
Important Remarks
Please note that all the above information has been provided by the vendor in good faith, but will need verification by the purchaser's solicitor. Any areas, measurements or distances referred to are given as a guide only and are not precise. Floor plans are not drawn to scale and are provided as an indicative guide to help illustrate the general layout of the property only. The mention of any appliances and/or services in this description does not imply that they are in full and efficient working order and prospective purchasers should make their own investigations before finalising any agreement to purchase. It should not be assumed that any contents, furnishings or other items shown in photographs (which may have been taken with a wide angle lens) are included in the sale. Any reference to alterations to, or use of, any part of the property is not a statement that the necessary planning, building regulations, listed buildings or other consents have been obtained. We endeavour to make our details accurate and reliable, but they should not be relied on as statements or representations of fact and they do not constitute any part of an offer or contract. The seller does not give any warranty in relation to the property and we have no authority to do so on their behalf.















