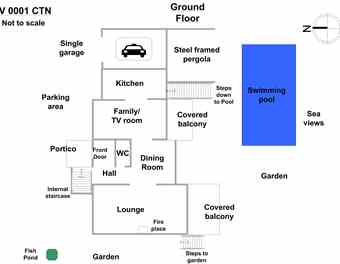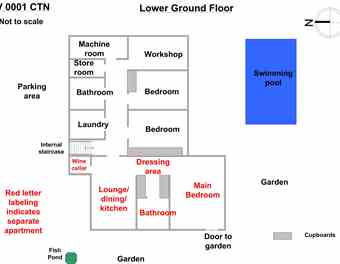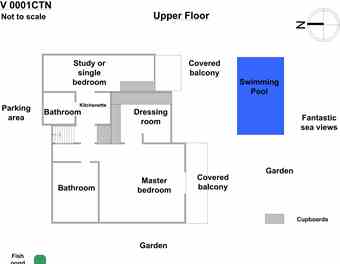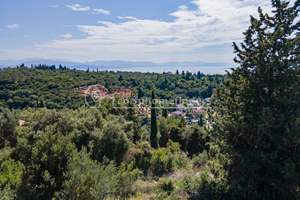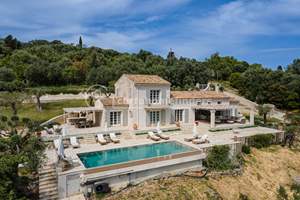ARCADIA VILLA, Kommeno, Corfu
Ref: 10409Kommeno
Description
This superior villa is situated 10 kilometres north of Corfu Town in the elegant suburb of Kommeno. It faces South East and overlooks the sea towards the marina at Gouvia, the islands of Lazaretto and Vidos, Corfu town and the mountains of the Greek mainland.
Constructed in 1999 it is one of nine villas and three maisonettes built on an extensive piece of land each with their own garden, walls, gates and privacy. The build area surrounds a small hill on top of which is a protected Venetian fortress.
The lower ground floor consists of a laundry room, two double bedrooms, bathroom, store room, machine room, workshop and a completely separate (but also connected) apartment. The apartment has a kitchen/lounge/dining area, store room, bathroom, dressing area and a large double bedroom with door leading to the garden.
On the ground floor there is an entrance hall, guest toilet, sitting room with sliding doors onto a covered patio, dining room, TV or family room and the kitchen.
On the first floor is a small landing area, the main bedroom and covered balcony with full bathroom and separate dressing room both en suite, a second bathroom and a single bedroom or study.
There is a single garage, and the grounds which are extensive and offer sea views, are laid to lawn with established shrubs and flowers and a kitchen garden.
There is a large swimming pool, with paved terraces for outside dining and relaxing.
The property is approached through private gates in a stone wall and represents a rare opportunity to purchase in this prestige area of high quality, luxury villas.
Videos
Floor Plans
(Click the floor plans to view larger versions)
Downloads
Important Remarks
Please note that all the above information has been provided by the vendor in good faith, but will need verification by the purchaser's solicitor. Any areas, measurements or distances referred to are given as a guide only and are not precise. Floor plans are not drawn to scale and are provided as an indicative guide to help illustrate the general layout of the property only. The mention of any appliances and/or services in this description does not imply that they are in full and efficient working order and prospective purchasers should make their own investigations before finalising any agreement to purchase. It should not be assumed that any contents, furnishings or other items shown in photographs (which may have been taken with a wide angle lens) are included in the sale. Any reference to alterations to, or use of, any part of the property is not a statement that the necessary planning, building regulations, listed buildings or other consents have been obtained. We endeavour to make our details accurate and reliable, but they should not be relied on as statements or representations of fact and they do not constitute any part of an offer or contract. The seller does not give any warranty in relation to the property and we have no authority to do so on their behalf.


















