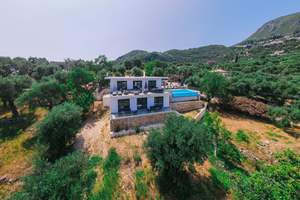SERENDIPITY, Spartilas, Corfu
Ref: 10269Spartilas
Description
An eye catching, modern property on the road leading up to Spartilas, with incredible views across the island all the way to Corfu Town.
The combination of stone build with modern elements, make this an intriguing, one of a kind property. Absolute top quality materials have been used throughout, with superb stone lintels surrounding all doors and windows, extra thick, insulated walls, skylights, and windows with specially strengthened glass.
At ground level is a spacious split level modern kitchen and lounge, with floor to ceiling windows leading out to the pool area. At the other side there is one bedroom with en-suite facilities. Stairs lead down to another en-suite bedroom with french doors leading out onto a patio at swimming pool level.
The upper floor has two further bedrooms, both en-suite, with large windows leading onto private verandas, enjoying the fantastic sea views. The master suite includes a walk-in dressing area and vast bathroom.
The property also has a large lower level area, which is currently a gym and storage space. There are also rooms that could be used for staff accommodation and a potential guest bedroom suite.
The surroundings of the property have been thoughtfully landscaped with some areas laid to lawn, and ample parking. There is a BBQ and eating area for al fresco dining.
The large swimming pool takes centre stage in front of the property, measuring 12m x 6.5m. There is also a jacuzzi. The grounds are walled and totally private.
In an accessible area, with an easy drive down to the beach, shops and restaurants, this villa is ideal for residence, as a holiday home, or a business investment.
Important Remarks
Please note that all the above information has been provided by the vendor in good faith, but will need verification by the purchaser's solicitor. Any areas, measurements or distances referred to are given as a guide only and are not precise. Floor plans are not drawn to scale and are provided as an indicative guide to help illustrate the general layout of the property only. The mention of any appliances and/or services in this description does not imply that they are in full and efficient working order and prospective purchasers should make their own investigations before finalising any agreement to purchase. It should not be assumed that any contents, furnishings or other items shown in photographs (which may have been taken with a wide angle lens) are included in the sale. Any reference to alterations to, or use of, any part of the property is not a statement that the necessary planning, building regulations, listed buildings or other consents have been obtained. We endeavour to make our details accurate and reliable, but they should not be relied on as statements or representations of fact and they do not constitute any part of an offer or contract. The seller does not give any warranty in relation to the property and we have no authority to do so on their behalf.












