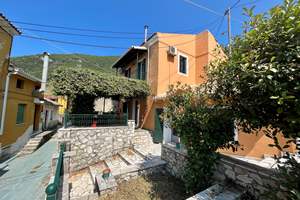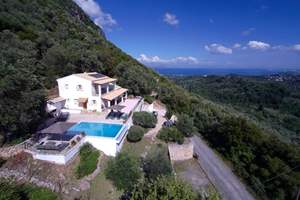VILLA KRISTINA, Ano Korakiana, Corfu
Ref: 20432Ano Korakiana
Description
Built by its present owner to their own design to provide flexible living, this attractive property has space to live year round and a further apartment for visitors.
The house is built over four floors in total.
Starting at the bottom, the lower level has a very large spacious room, currently used as a laundry and storeroom, but part of it has already been converted into a living space, with a little kitchen and bathroom. There is loads of potential here to do more.
A stone staircase leads from the outside to the first floor, where there is a comfortable apartment with two double bedrooms, a bathroom, and an open living room/kitchen. There are lots of windows on all sides allowing light and fresh air inside, and several balconies with a choice of sun or shade.
Another stone staircase leads up to the top floors. This is a large one bedroom apartment, with a kitchen/living area and large bathroom on the lower level and a bedroom tucked under the roof at the top. There is a spacious balcony from which to enjoy the sea view, and another terrace overlooking the swimming pool and garden at the back.
Built in the 1990's, the property has been extremely well looked after and maintained, so it is ready to move into, with any refurbishments carried out over time.
Outside there are various terraces and pathways leading to the lovely swimming pool and an area with fruit trees.
There is a further plot of land to the side of the house which under current regulations does not qualify for a building licence. It is an ideal spot to park several cars under the shade of the olive trees.
Important Remarks
Please note that all the above information has been provided by the vendor in good faith, but will need verification by the purchaser's solicitor. Any areas, measurements or distances referred to are given as a guide only and are not precise. Floor plans are not drawn to scale and are provided as an indicative guide to help illustrate the general layout of the property only. The mention of any appliances and/or services in this description does not imply that they are in full and efficient working order and prospective purchasers should make their own investigations before finalising any agreement to purchase. It should not be assumed that any contents, furnishings or other items shown in photographs (which may have been taken with a wide angle lens) are included in the sale. Any reference to alterations to, or use of, any part of the property is not a statement that the necessary planning, building regulations, listed buildings or other consents have been obtained. We endeavour to make our details accurate and reliable, but they should not be relied on as statements or representations of fact and they do not constitute any part of an offer or contract. The seller does not give any warranty in relation to the property and we have no authority to do so on their behalf.























